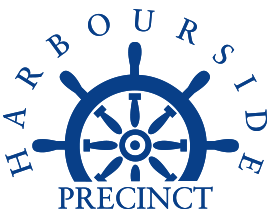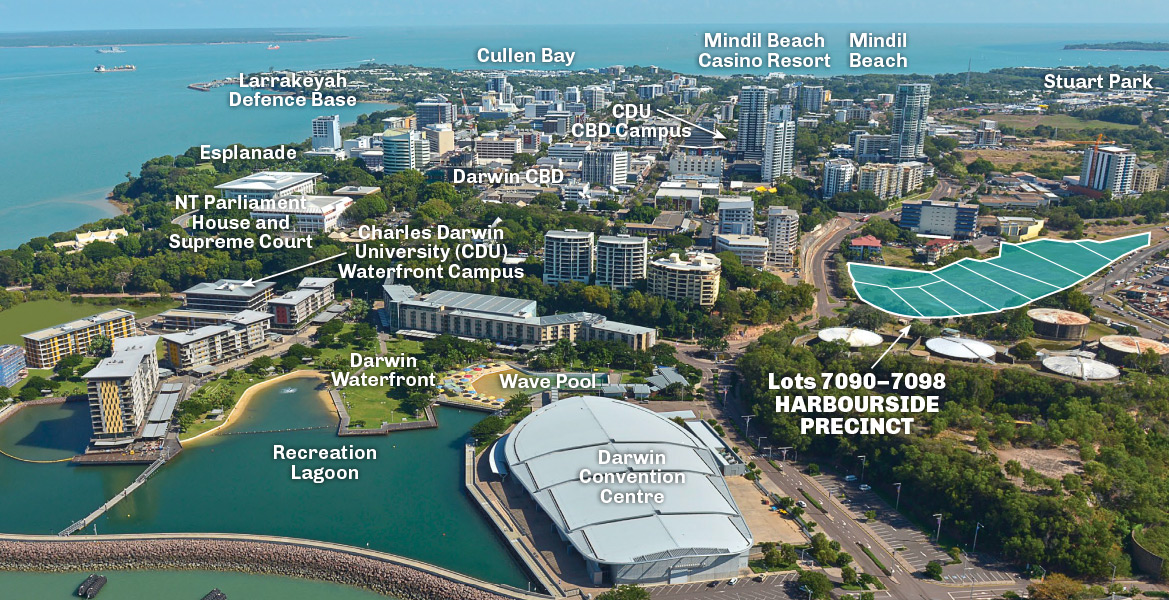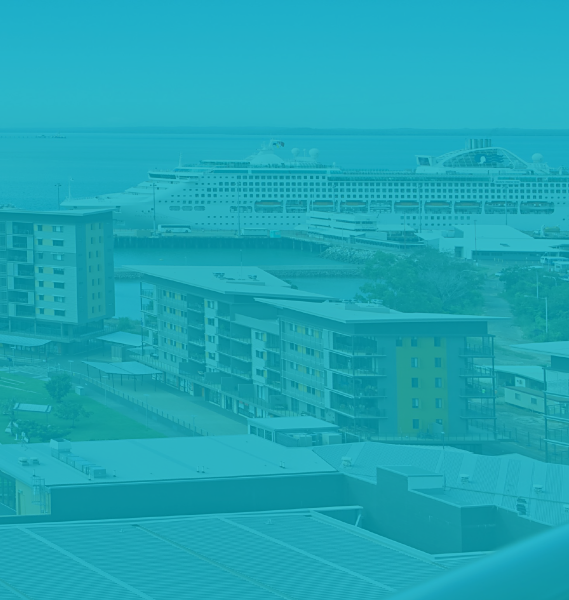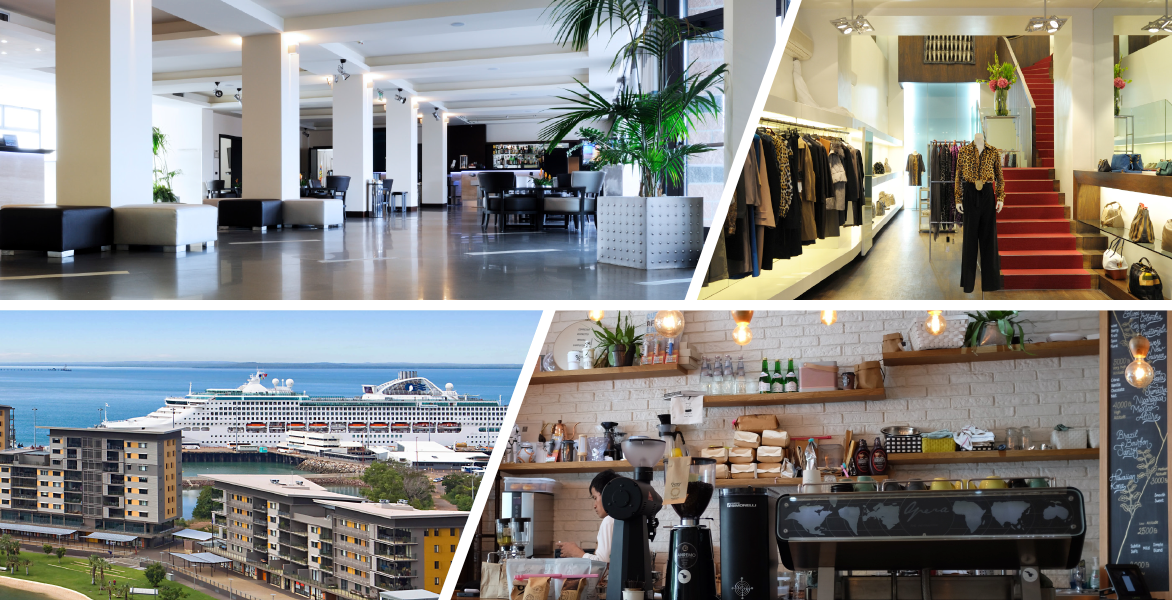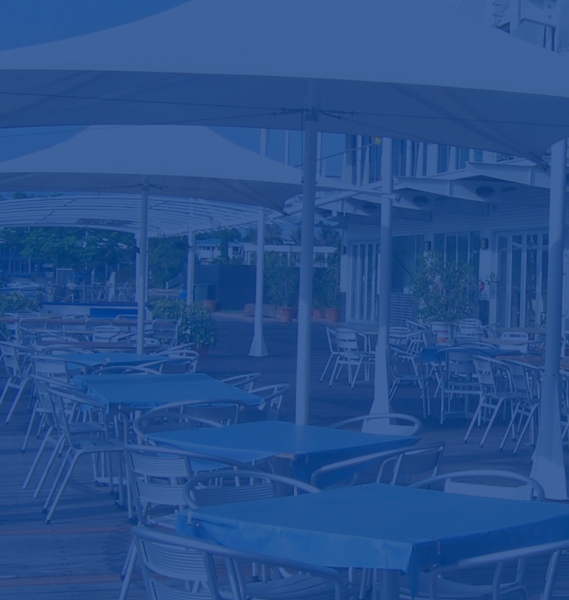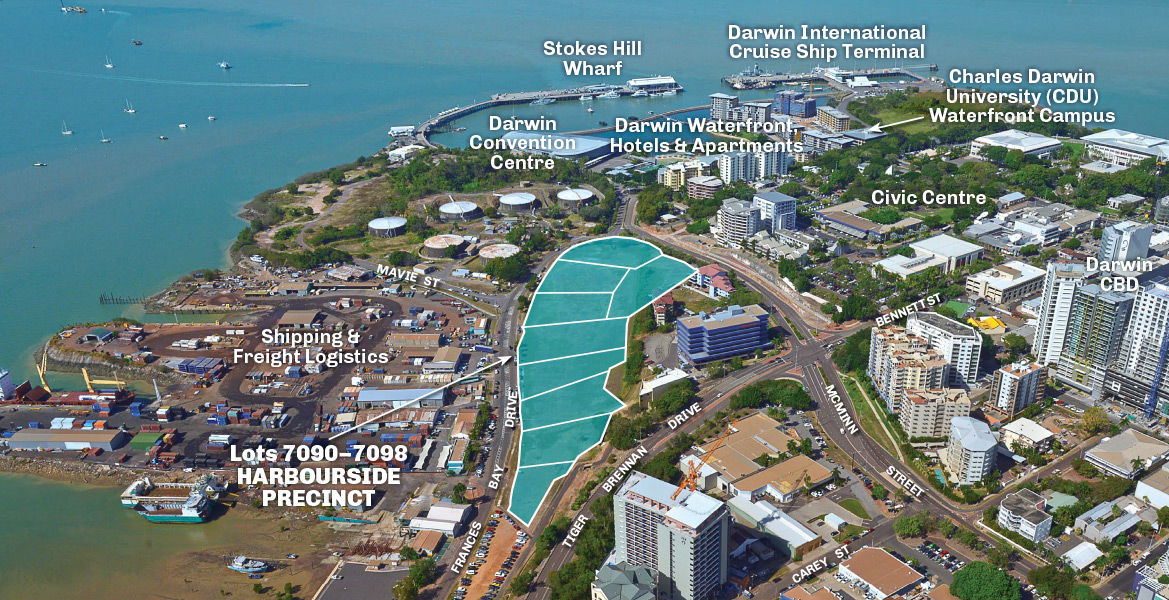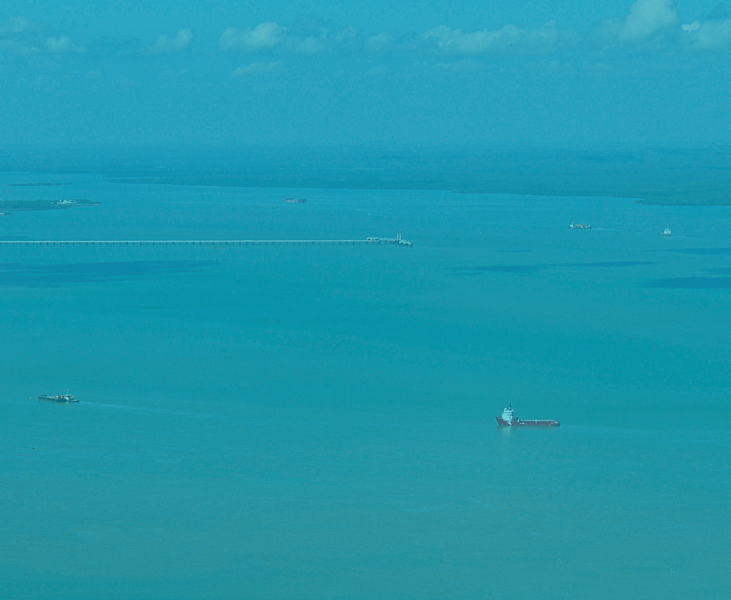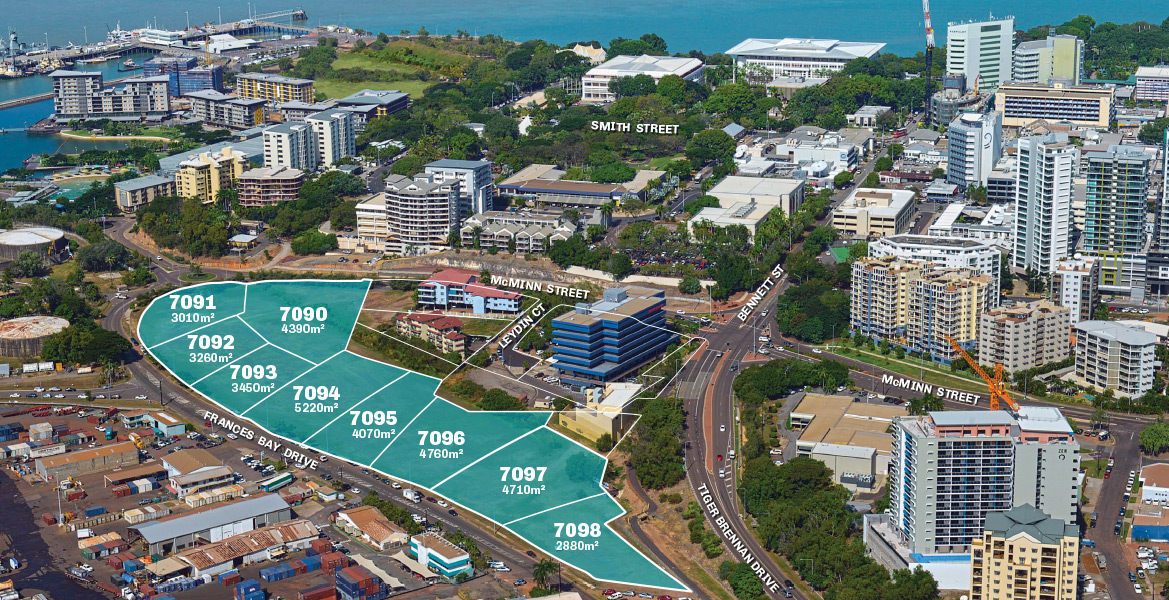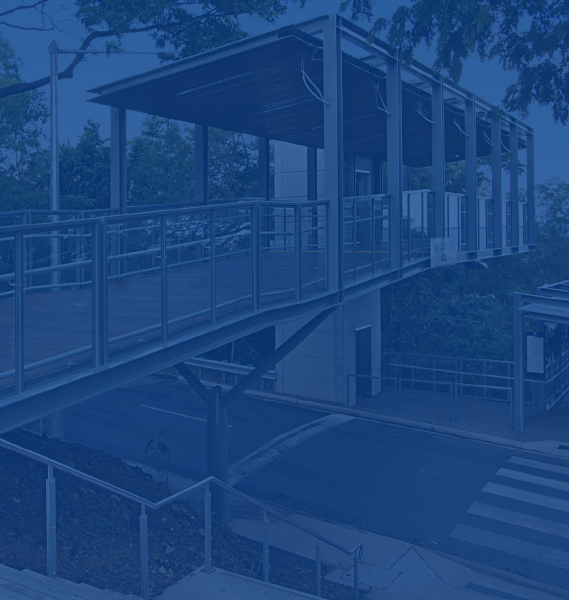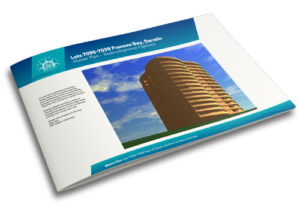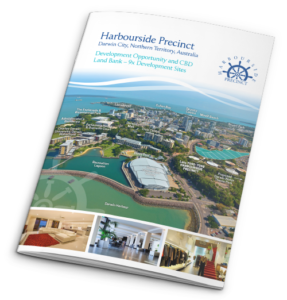Prime Darwin Waterfront location with Central Business (CB) zoning
Harbourside Darwin Master Plan and site capacity
Harbourside Precinct Darwin consists of 9 separate freehold allotments, ranging in size from 2,880m2 – 5,220m2 for a total site area of 35,750m2 (3.575 hectares).
All 9 development sites are zoned Central Business (CB) with each allotment having a height limit of 90 metres (30 stories). This is the highest zoning currently available under Darwin’s planning scheme (Northern Territory Planning Scheme).
The development sites support a broad range of uses including residential apartments, serviced apartments, student accommodation, office towers, tourism, hotels and retail.
The total yield for the 9 sites when fully developed is approximately 1350 – 1800 apartments.
Northern Territory Land Use & Darwin Planning
Stamp Duty
The concept Master Plan allows for a mix of residential apartments, commercial space, serviced apartments and hotels. There is potential to create a high level of street interaction through cafés and shops.
Concept Master Plan and Information Brochure
Harbourside Precinct Darwin Masterplan
Concept Master Plan prepared in 2012 showcasing preliminary design options for the master planning and redevelopment of the 9 allotments fronting Frances Bay Drive adjacent to the Waterfront and Darwin Convention Centre.
Harbourside Precinct Darwin Brochure
Investment information brochure – Development Opportunity and CBD Land Bank of 9 Development Sites.
